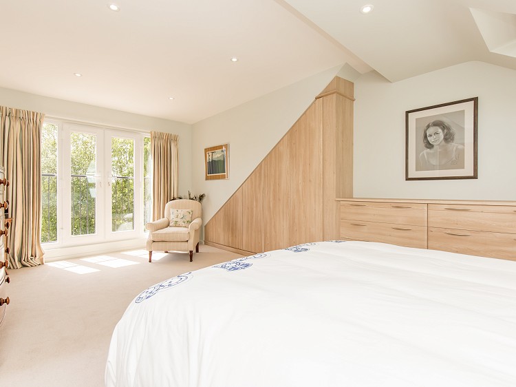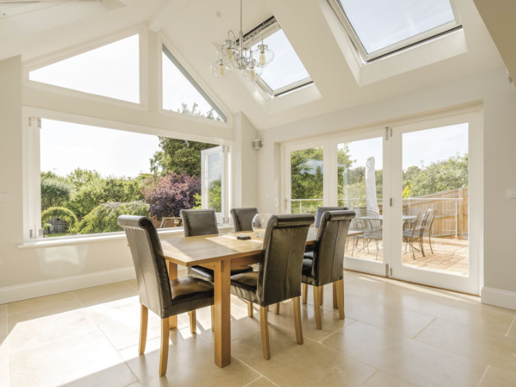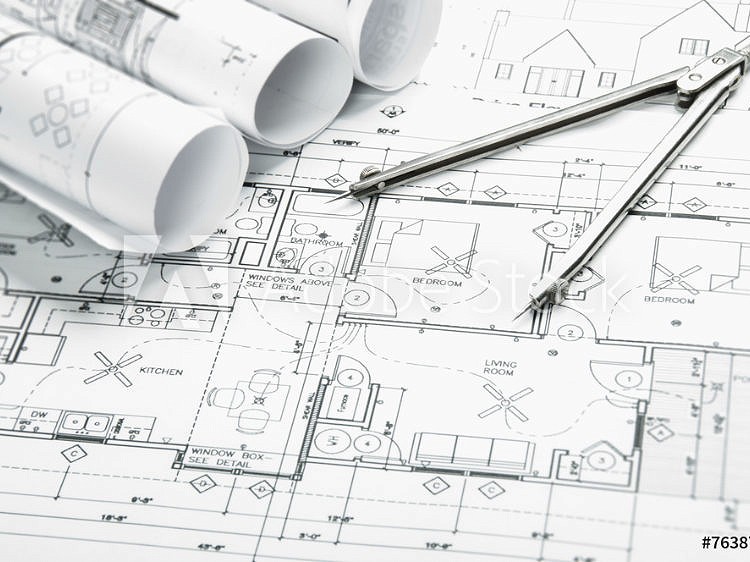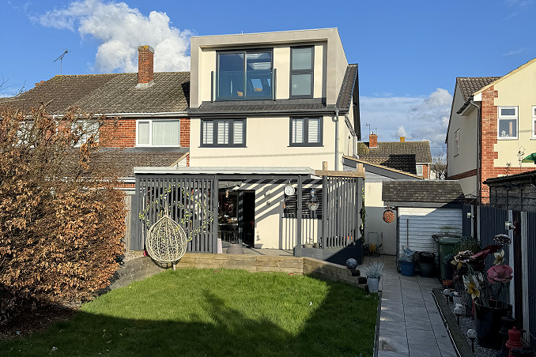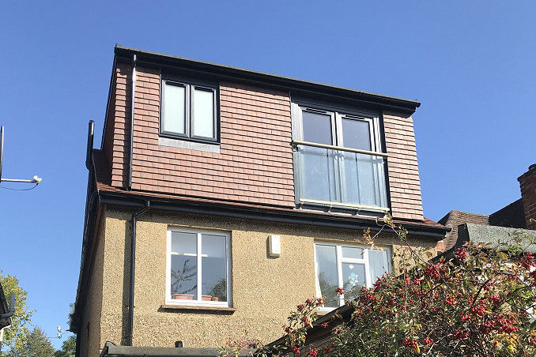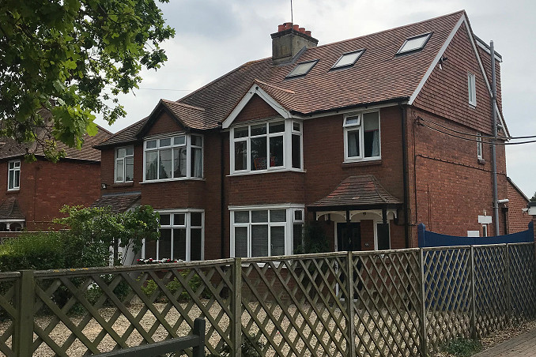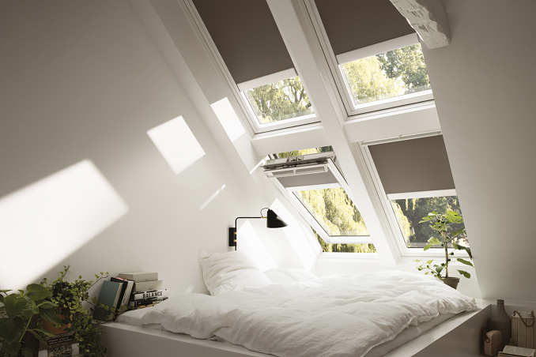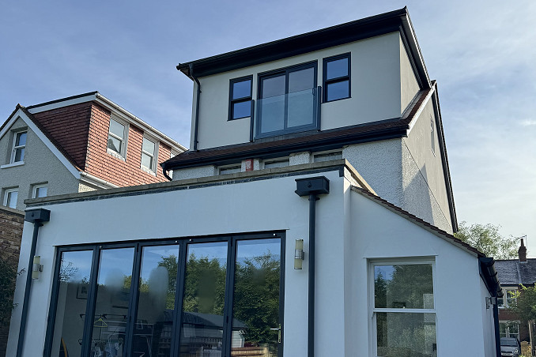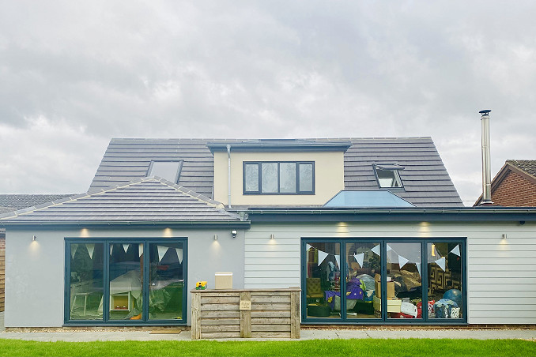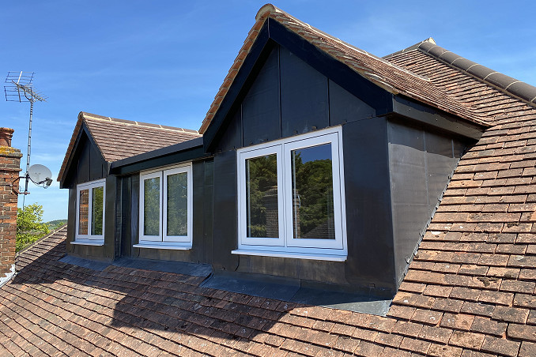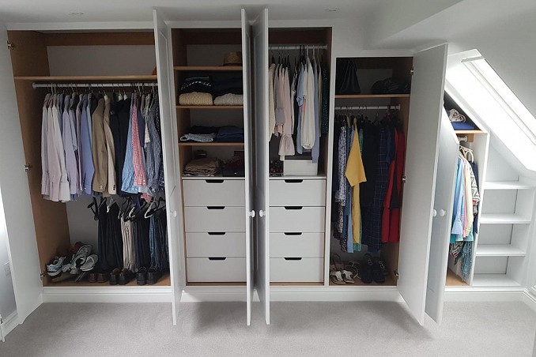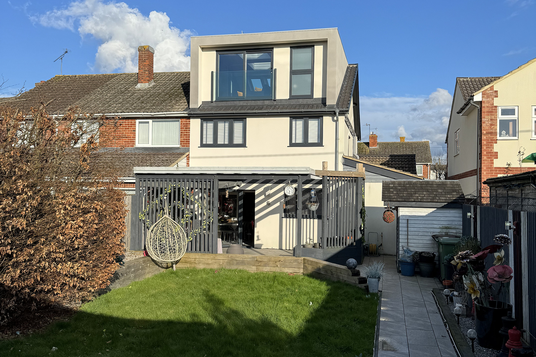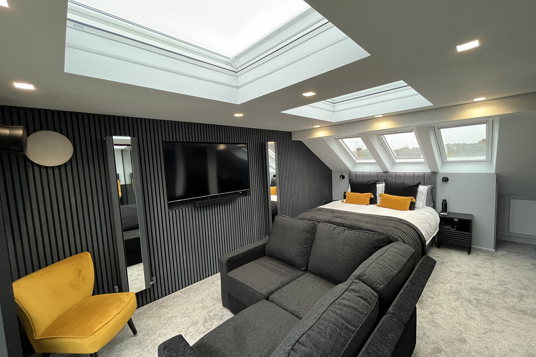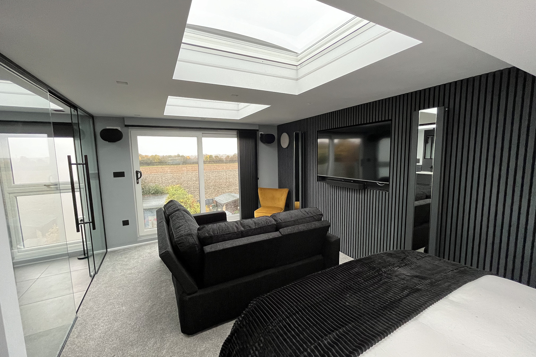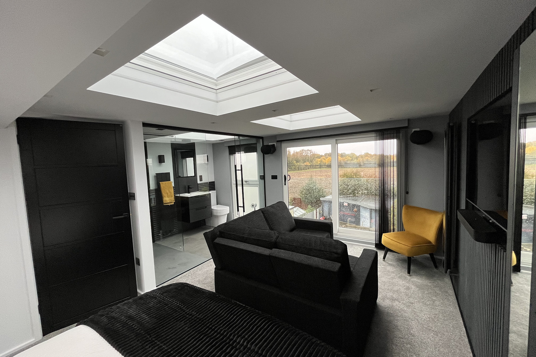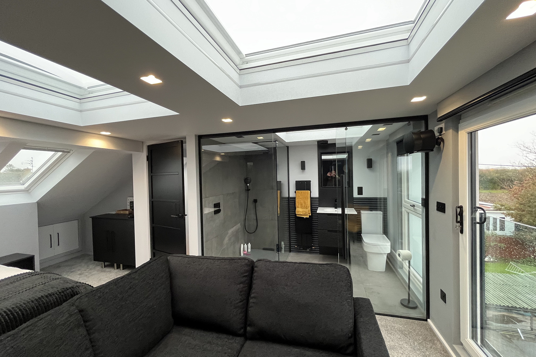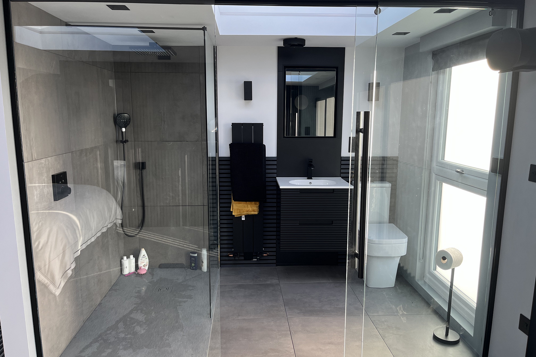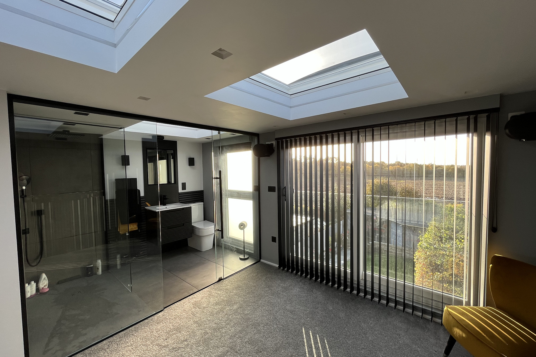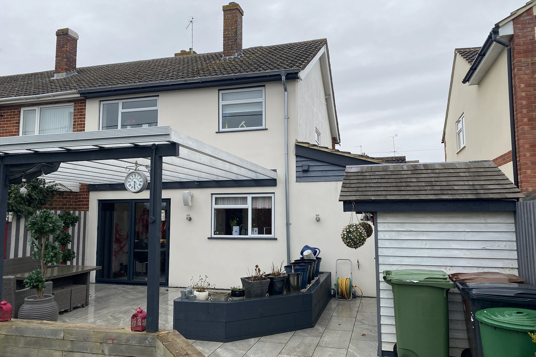
Case Studies
Loft Conversions
All are bespoke to the specific property and customers needs. Please see our case studies.
Loft Conversions
Highlighted Case Study
Bespoke Flat Roof Dormer Loft Conversion
Flat Roof Dormer Style Loft with 1 Bedroom & En-Suite
The conversion shown in this case study is quite a contemporary design we came up with for a customer who wanted to do something slightly different to the more traditional style of conversion you normally see.
The new dormer is rendered with a specialist coloured render system which doesn't need painting to match the existing property and we then used the same render system in a grey colour to highlight the extended goal post effect top and sides of the dormer.
Anthracite Grey sliding doors with a frameless glass Juliette Balcony and a full height window were then designed in to take advantage of the rear view.
Internally we have created a new master bedroom with en-suite that is large enough to fit both a bed and a seating area, to give that extra feeling of space the new en-suite shower room has a glass partition with sliding door and also solar powered Velux Flat Roof windows in the bedroom and the en-suite ceiling that all open using an App on your phone.
Testimonials
Their quote may not be the cheapest but their work for us was excellent. Three things stood out; (1) The job was on time and on budget never an attempt to sneak in extras just clear high quality work. (2) The professional nature of the outfit; dealing with them is always straight-forward, clear and fair. (3) The ease of post job continuing care, not that we have had any issues (in fact we wanted to use their contractors for a small extra job) but they are easy to get hold of and deal rapidly with my queries.
In short I am well impressed!
We met with the team from Oxon when all we had was an idea and a budget.
Having had a couple of building projects in the past we wanted to ensure we had the right contractor to work with as we had a strict deadline to work towards.
We gave a brief of 2 additional bedrooms for the upstairs and more open plan living downstairs. We loved the design and then the project ran seamlessly and to anticipated timetable.
Onsite team were always polite and far more tidy than we had been used to with previous builders which was important as we were still living in the property at the time.
Genuine 5 star review and would recommend to anyone.
The work of Oxon Conversions was excellent but what sets this business apart is consistently high standards of communication, attention to detail and reliability. The paperwork at the outset of the project was excellent, enabling us to understand what we could expect at each stage. This included a transparent staged payment schedule which was kept to. This was our first building project but the ease with which it progressed exceeded our expectations. All employees are very well managed by Greg and Ian and produce work of a consistently high quality. They were all pleasant to have around and respectful of our home.
The team at Oxon Conversions changed our life. It may seem a bit of an overstatement, but the results speak for themselves. From the moment Greg first visited and listened to our requirements for our extension, the process was made to feel simple and easy. The design & planning process seemed effortless, with Greg taking our ideas and turning them into reality, whist making recommendations on the layout and structure, all the time being mindful of our budget.
From day 1 of the build, Ian and the team worked tirelessly to make the plans a reality, again making suggestions during the build to help us achieve the best results for our budget. The build took a total of 12 weeks and we were kept informed of progress almost on a daily basis.
Ian also helped us by making recommendations during the build that have given us the WOW factor in our house, that we don't believe most architects would provide, let alone builders.
The team worked tirelessly to keep to the schedule, and were always very clean, tidy and mindful, ensuring minimal disruption to not only our house, but also were mindful of the neighbours. They were the epitome of professionalism at all times, courteous and respectful to everyone in the street.
We cannot recommend them enough and as I said at the start, the results speak for themselves.
True professionals in every way. Ours was a sizeable job, converting a loft into two double bedrooms and a large bathroom, as well as work on the second floor to create an additional bathroom. From beginning to end Greg, Woody and the team were first class. They handled the applications to the Council based on their professionally developed drawings, provided a clear and realistic timetable, were always punctual and diligent, added a lot of value in making suggestions along the way and the finished product is really superb.
Having worked with different building firms, Oxon Conversions is head and shoulders above any others and a breath of fresh air - trustworthy, professional craftsmen. Proud of their work and the legacy they leave on your home. An absolute pleasure to work with.

