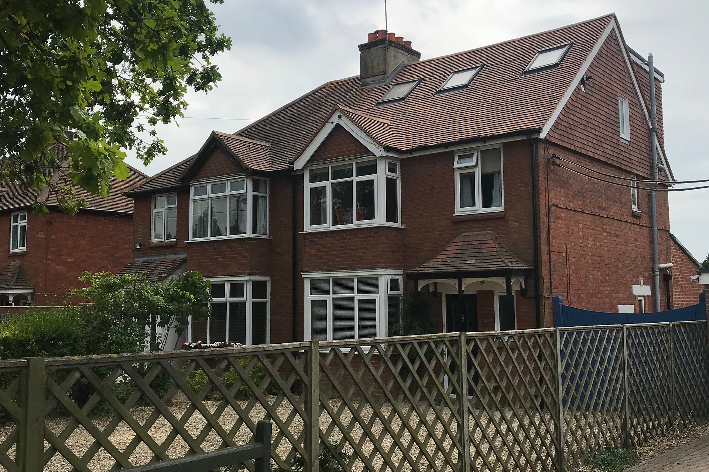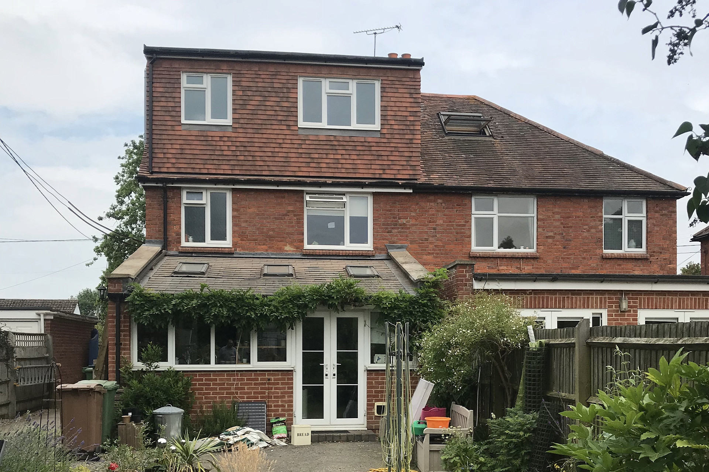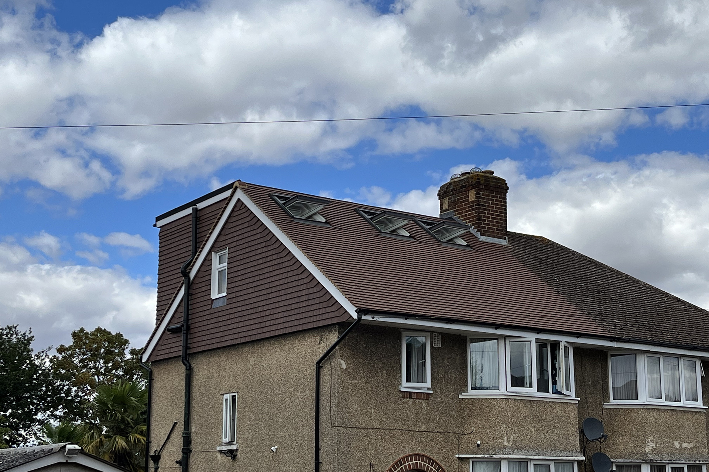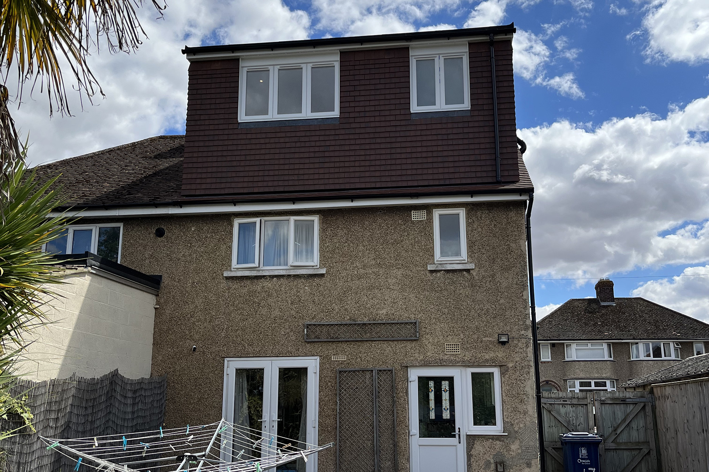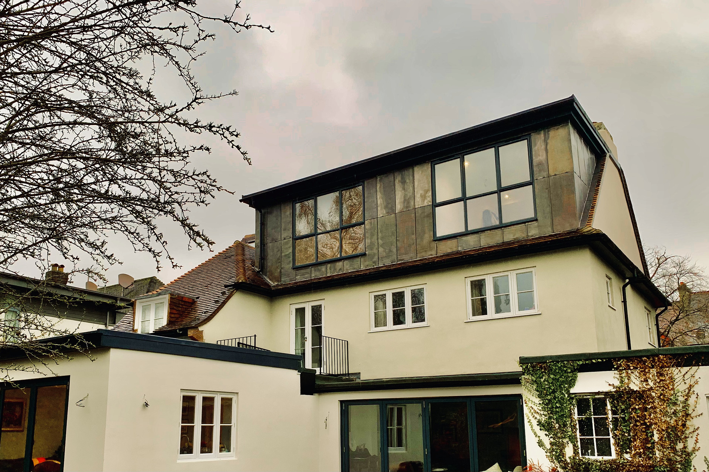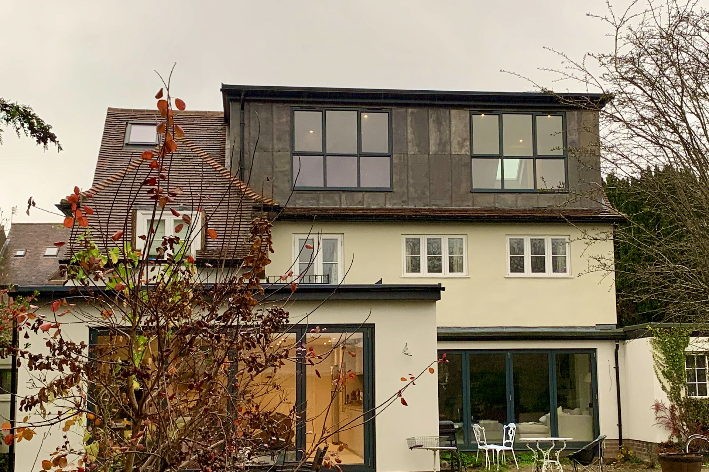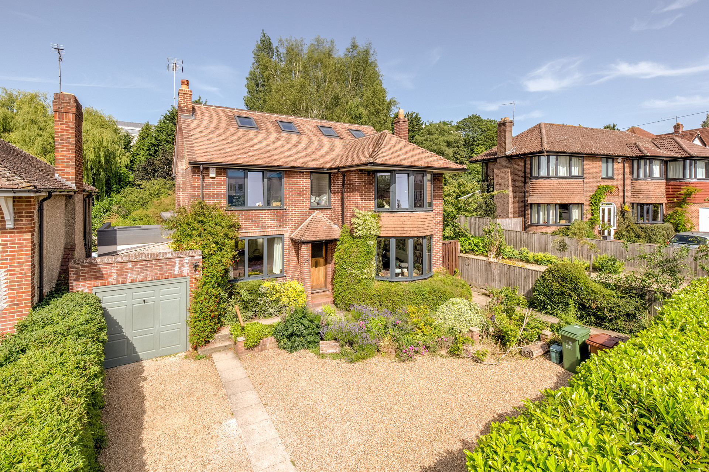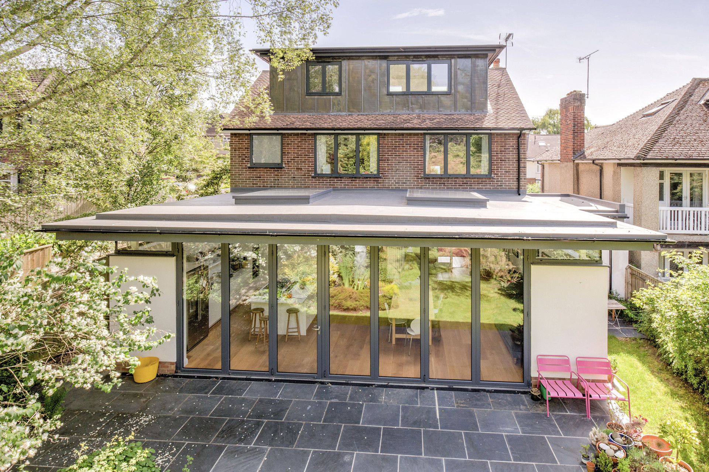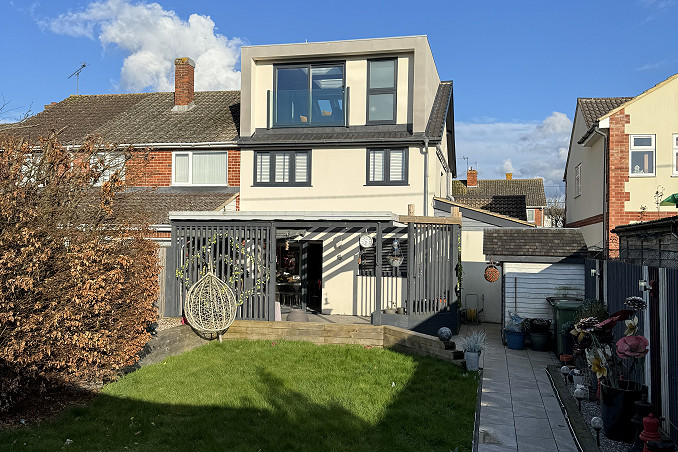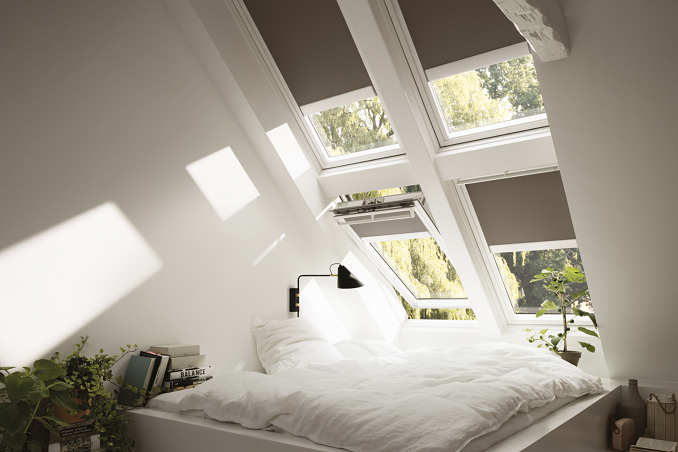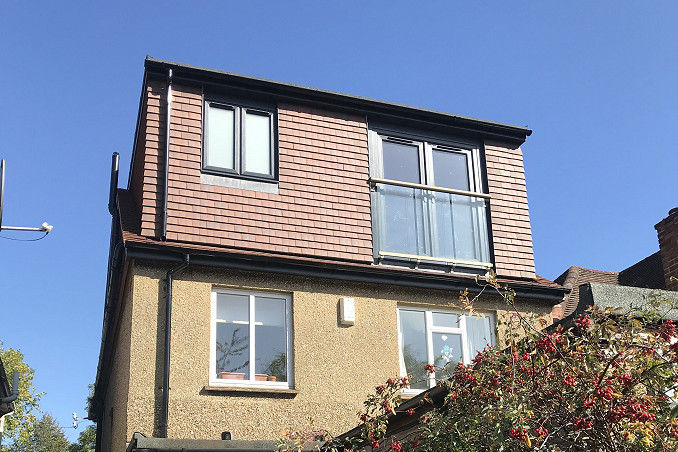Hip End to Gable End Loft Conversions
Hip End to Gable End Flat Roof Dormer Loft Conversions with 1 or 2 Bedrooms & En-Suite
A Hip End to Gable End style loft conversion is carried out on properties that have a hipped side roof rather than an existing gable end, this sort of roof is generally found on detached, semi detached or end terrace properties.
This style of conversion like the flat roof dormer conversion we carry out frequently as you will normally find the hip end to gable end alteration needs to be done to facilitate the new rear dormer being built and creates the room for the new staircase to be installed, this style of conversion can also be built within the permitted development guidelines.
The new gable end structure is generally clad in a material that matches the existing property to try and blend it in with the existing style of the building and the neighbouring properties, the new and existing front roof structure then benefits from a complete re-roof where a new breathable felt membrane and new treated tiles battens are fitted and then the existing tiles can be reused or new tiles can be fitted which makes the whole house look brand new.
The style of new rear dormer that can be built is dependant on the height of the existing roof line but generally this will be a flat roof dormer unless the existing roof is particularly high and then you will have options of either a pitched roof or double pitched roof design.
The internal layouts of the new rooms are then very similar to that of the flat roof style conversions but again can be tailored to suit your exact needs and requests.
The photo gallery in this case study shows various types of hip end to gable end style conversions with different claddings to suit either the property or by the request of our customers.

